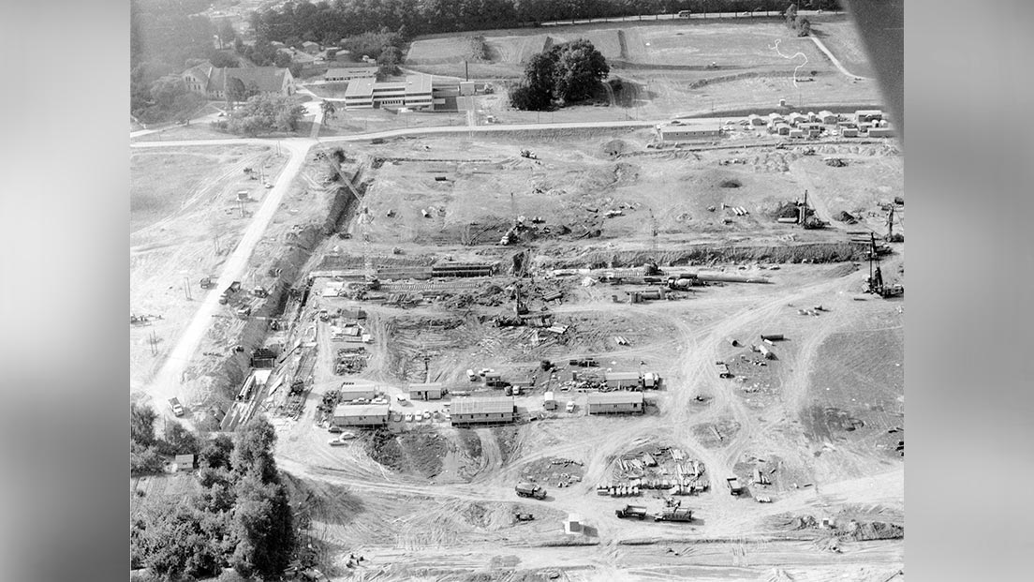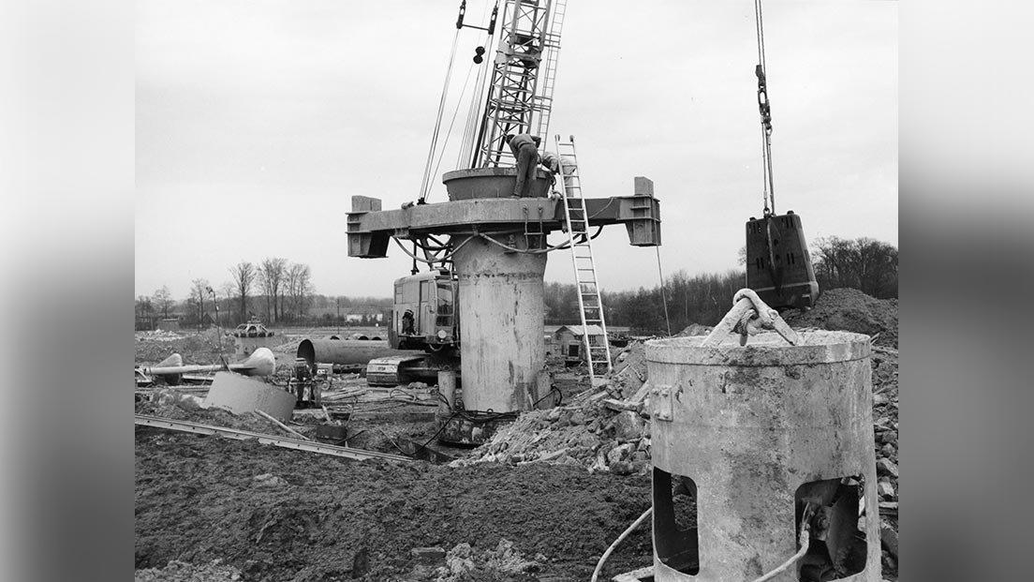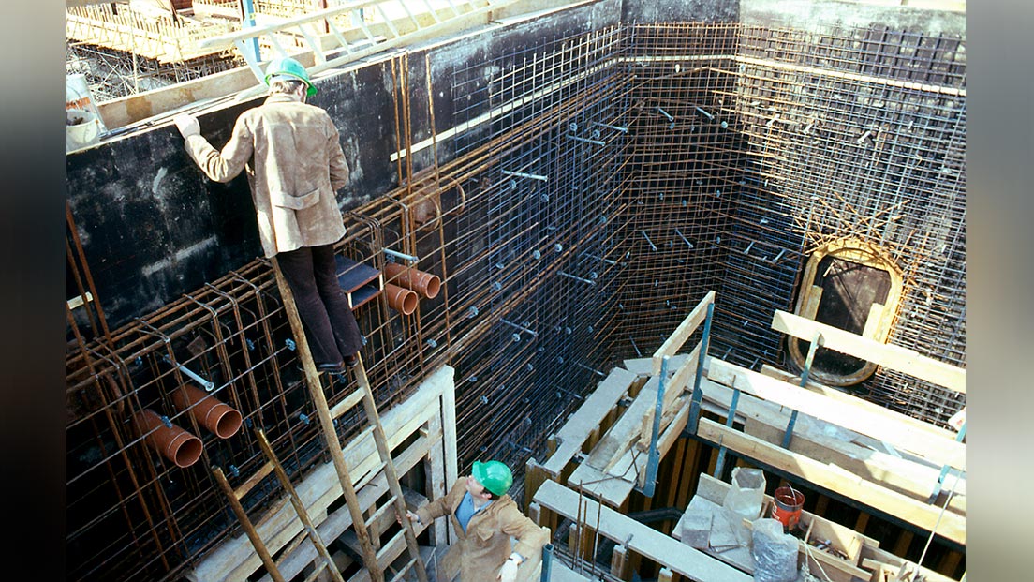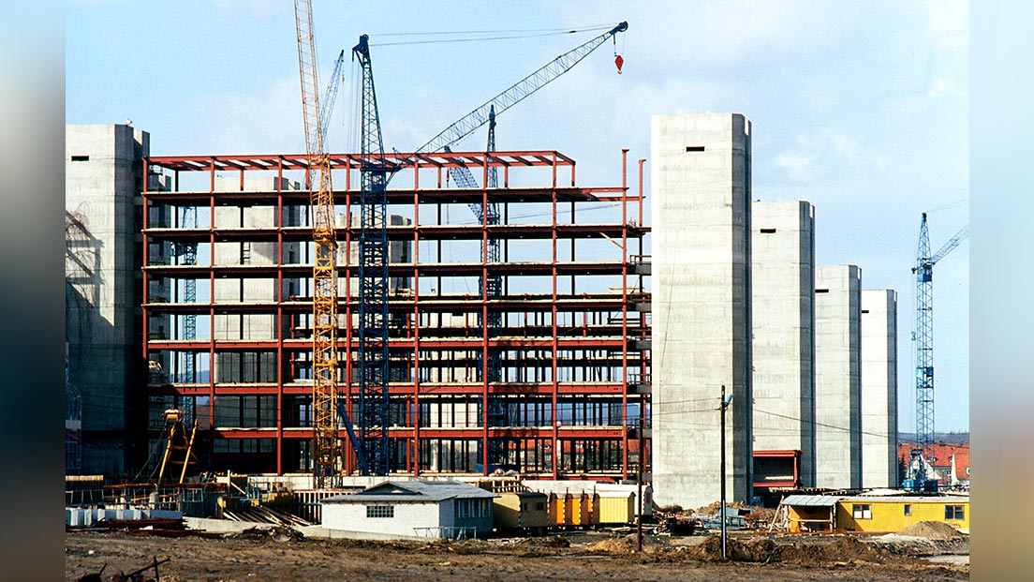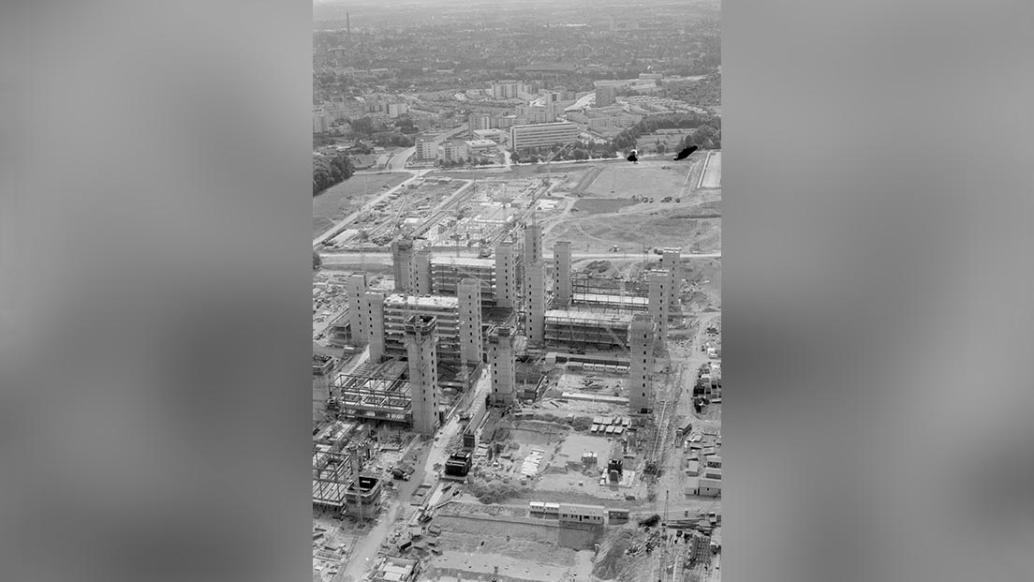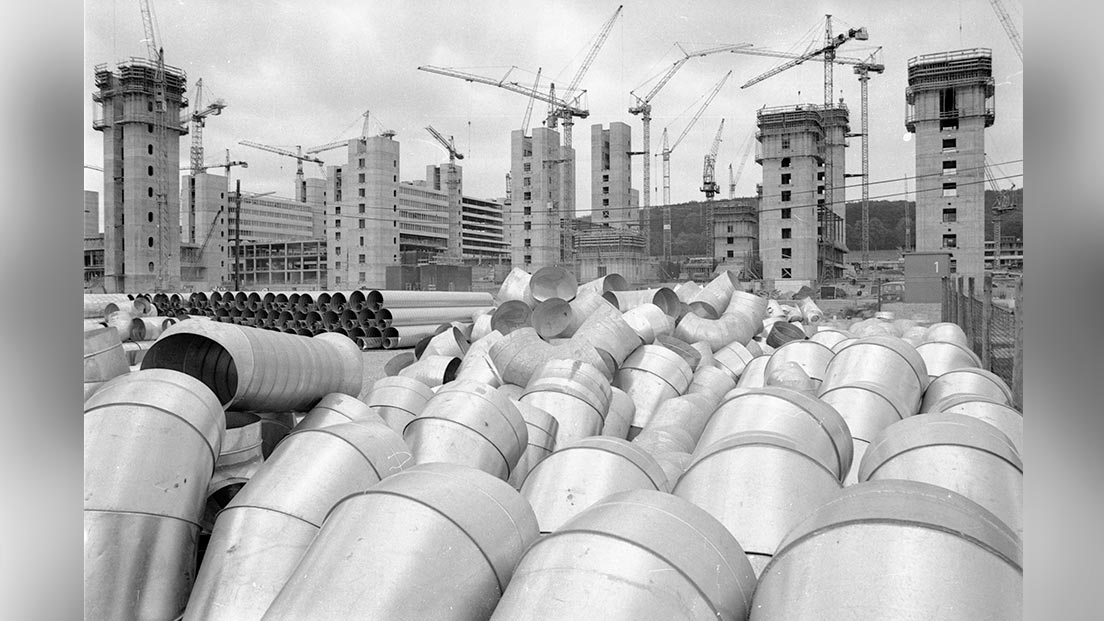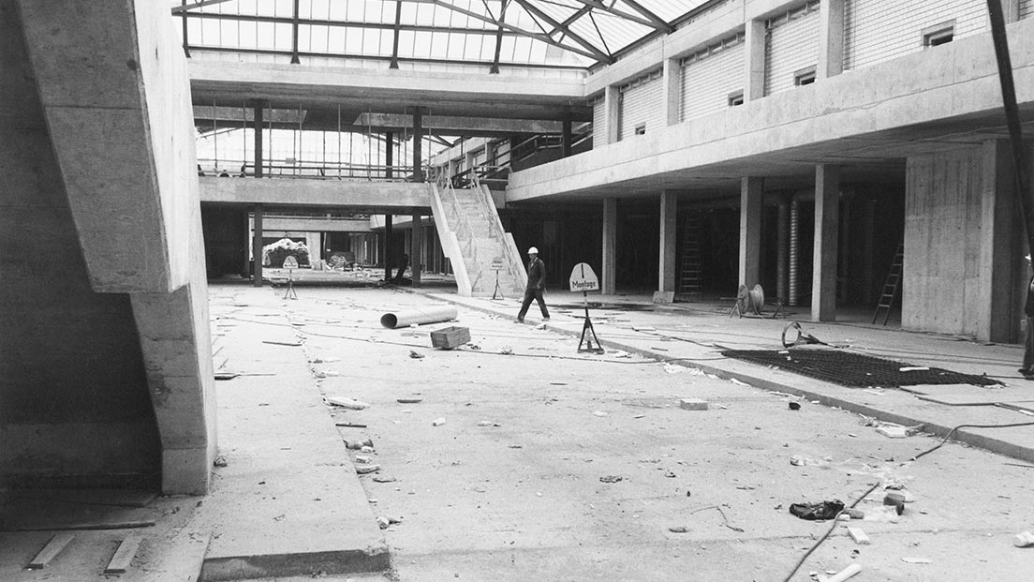–
Quelle: Universitätsarchiv Bielefeld, FS 2
The University planners thought that modern universities should be planned as “large scientific operations” for technological, economic and structural reasons and that this had to be reflected in the construction process. Originally the building was designed for 6,500 students, but in the planning process the target figures were corrected to 10,000. After the functional and spatial allocation plans were approved by the state government in April 1971, the first work to lay the foundations and utilities was carried out in July of the same year.
The following basic characteristics of the building were planned: Centralisation of similar facilities (lecture halls, seminar rooms etc.), organisational zoning on the basis of the same structural requirements (library and laboratory sections etc.), easy access to central facilities of all university areas and facilitation of intra-university, interdisciplinary communication. These aims could finally be realised with this large-scale construction.
Building a house with 6,000 rooms
The construction of the building began with 15- to 18-metre-long piles, which were driven into the ground in order to absorb the different ground loads caused by the different floor heights. Construction of the shell began in October 1972. In October 1974 the topping-out ceremony was celebrated, so that finally in April 1975 the formal handover of the first construction phase with the Auditorium Maximum to the University could take place.
Almost one and a half years later, with the handover of the third construction phase, the building was completed with a length of 380 metres and a width of 230 metres and with a covered area of 1.2 million cubic metres. A small note in passing: The estimated construction costs of 420 million DM were not fully expended.


